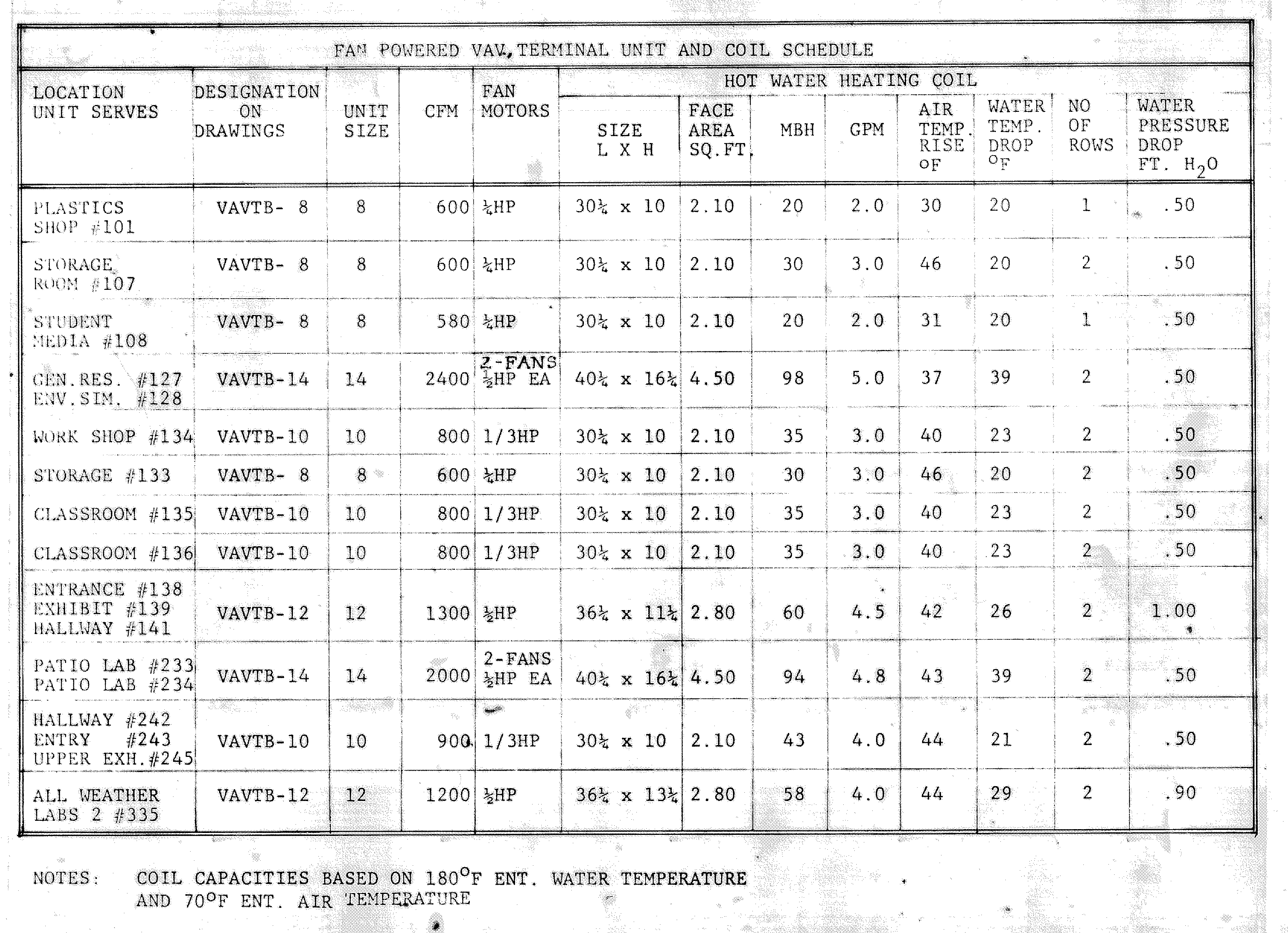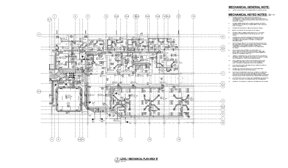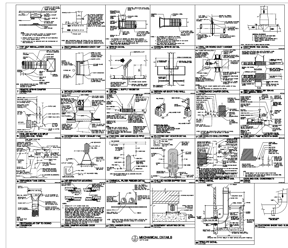What are MEP plans? Chances are if you've been in the building automation industry for any period of time you've seen mechanical, electrical, and plumbing (MEP) plans.
These plans are the blueprints that detail out how a building should be built.
As a controls professional there is a ton of information you can take from MEP plans. Let's dive into the key points.
First off, MEP plans will illustrate how the HVAC systems are laid out (if they're accurate but that's a whole 'nother conversation!)
Knowing how the HVAC systems are laid out is quite important, especially considering that the main purpose of BAS controls is the control of HVAC systems.
MEP plans illustrate the layout of HVAC using three different types of drawings. These are schedules, floorplans, and details.
Schedules

Here's an example of an old Fan-powered VAV box schedule I dug up. For a BAS professional mechanical schedules are a goldmine. With the mechanical schedule above I can instantly tell several key things about the VAV box I'm working on.
From the schedule above I can tell the size of the box, the CFM the box will supply, the expected air temperature rise and the water temperature drop, among just a few things.
A good mechanical schedule can help you understand the performance characteristics of what is installed. If you understand how the systems you have are designed you can determine if they aren't operating properly.
Floorplans

Floorplans are pretty self-explanatory, they lay out the plan for the floor. But what plan? What you as a BAS professional care about is how the HVAC equipment is laid out.
The things you want to focus on are supply and exhaust locations, sensor locations, and any manual isolation dampers. Sure there's more than just that but if you are able to identify these three things you will be ahead of the curve.
Details

Details, not very surprisingly provide details. Paying attention to the mechanical details is a trick that separates novice BAS professionals from experienced BAS professionals. On mechanical details, you will find information that literally can make or break your job.
For example on the drawing below, it calls out that the dampers are to be provided by the AHU manufacturer but... control of those dampers will be provided by the DDC contractor.
What happens if that is a packaged AHU with BACnet MS/TP as the controls solution? Will the AHU manufacturer disconnect their embedded controls? Are you as the DDC contractor supposed to wire your controls in parallel to the AHU manufacturer?
Are you as the DDC contractor supposed to wire your controls in parallel to the AHU manufacturer?
This would be a good time to issue a request for clarification as to the intent of the mechanical designer.
Conclusion
So there you have it. That was an overview of MEP drawings.
I hope this helped expose to you what the different components of MEP drawings are and how they impact you as a BAS professional. I'd love to hear your thoughts in the comment section below.





